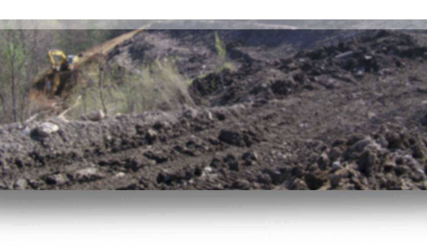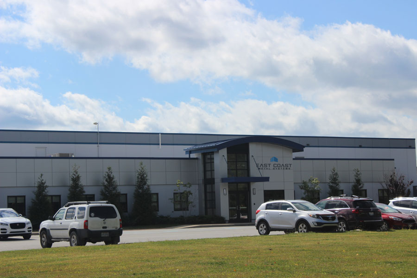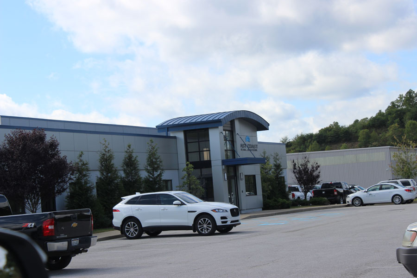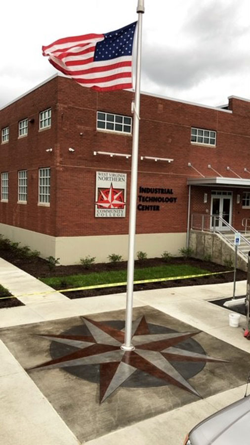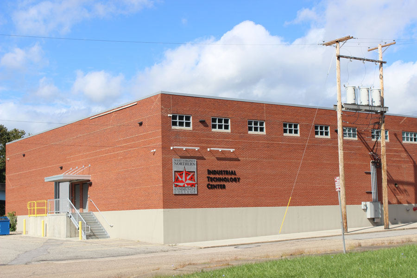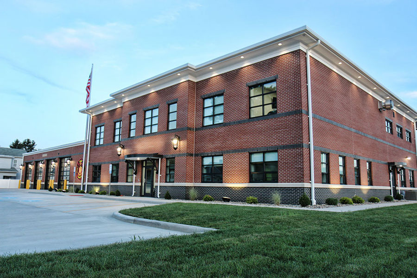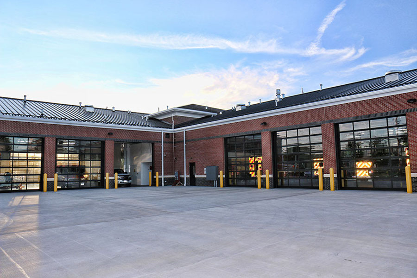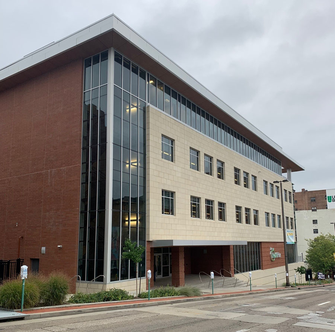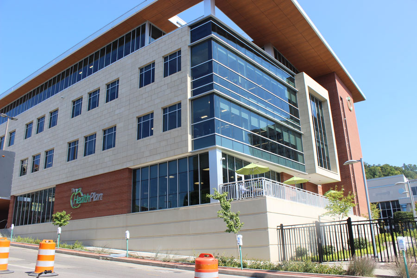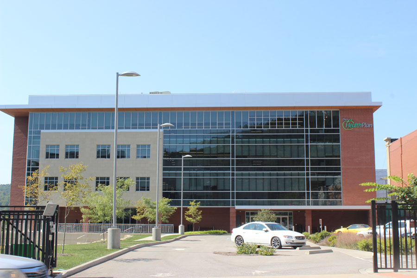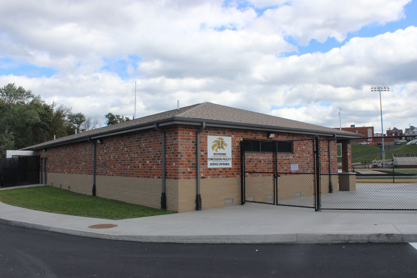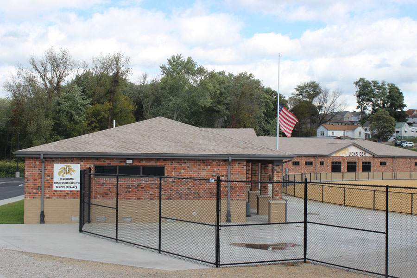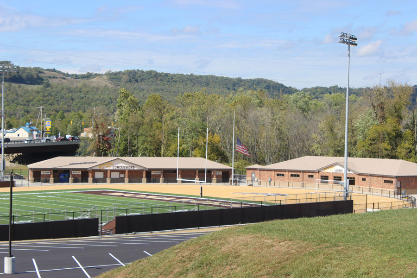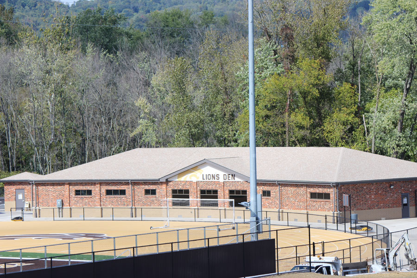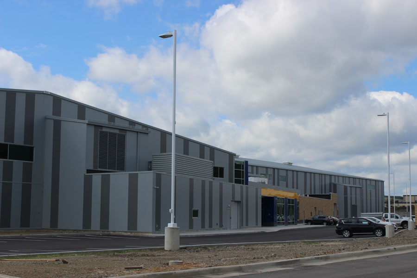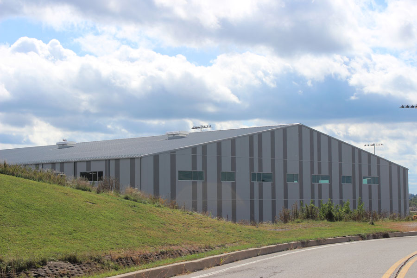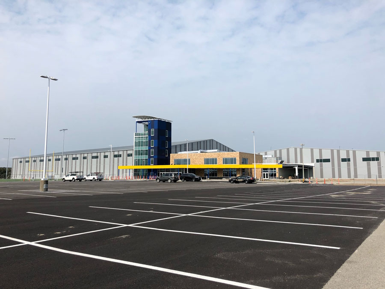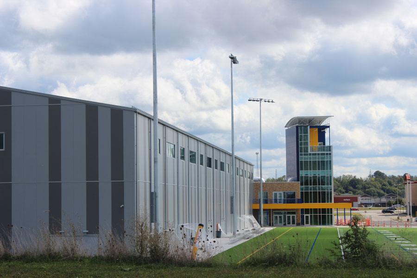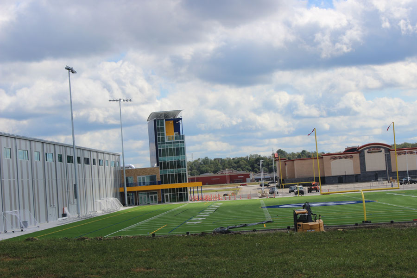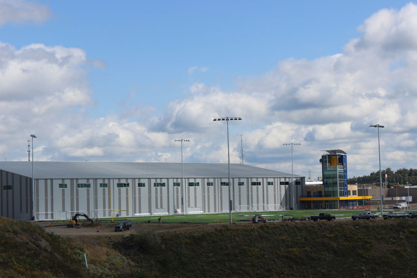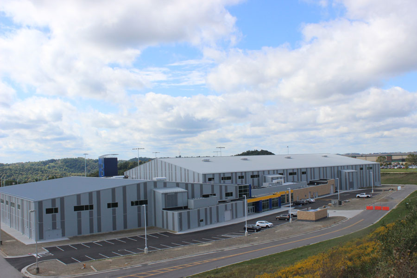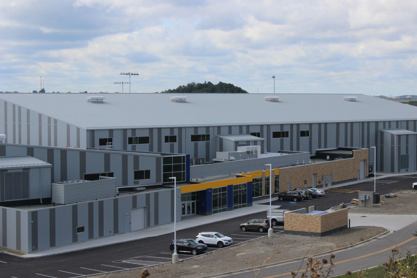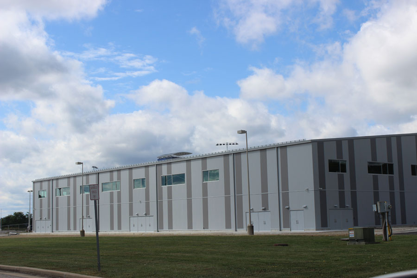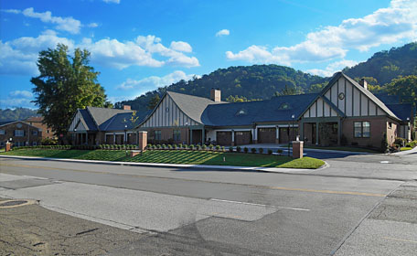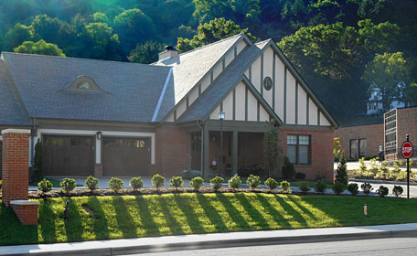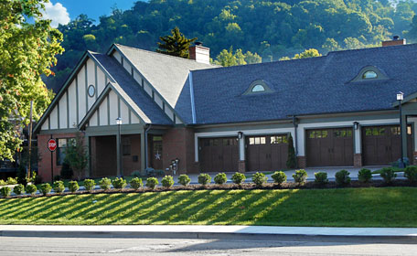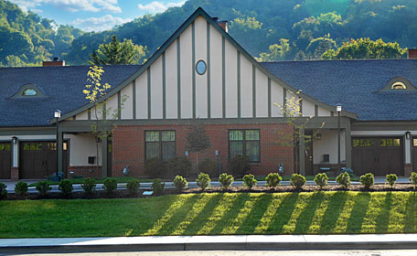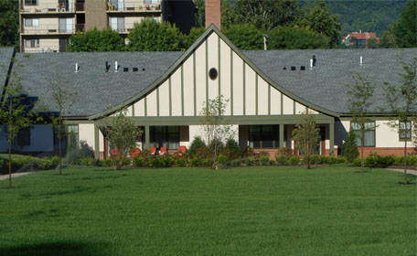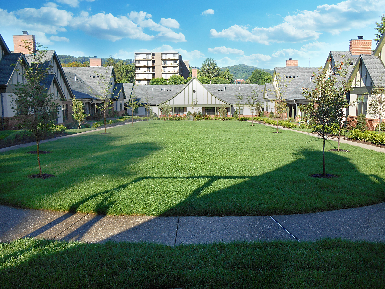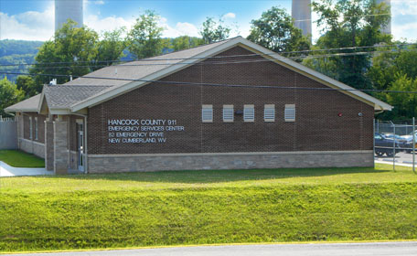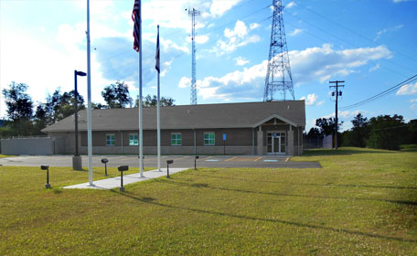OUR FEATURED PROJECTS
East Coast Metals Warehouse
Location: The Highlands
Triadelphia, WV 26003
Owner: Ohio County Development Authority
Building Area: 57,000 SF
Contract Delivery Method: Competitive Bid
Contract Amount: $1,000,000
Date Completed:
This project consisted of a 57,000 SF facility for East Coast Metal Systems on the phase VI area of The Highlands development located in Triadelphia, WV. Work consisted of earthwork, concrete, reinforcing, steel, waterproofing, etc.

Wesco Building Renovation
Location: West Virginia Northern Community College
Wheeling, WV 26003
Owner: Community & Technical College System of West Virginia
1018 Kanawha Blvd
Charleston, WV 25301
Building Area: 26,910 SF
Contract Delivery Method: Competitive Bid
Contract Amount: $3,800,800
Date Completed: July 2018
Work under this contract addressed renovations and upgrades to the existing 26,910 SF WESCO Building, as required to convert the building into an industrial technology education building for West Virginia Northern Community College.

New Philadelphia Central Fire Station
Location: 134 Front Avenue SE
New Philadelphia, OH 44663
Owner: City of New Philadelphia, Ohio
Building Area: 24,000 SF
Contract Delivery Method: Competitive Bid
Contract Amount: $3,300,800
Date Completed: June 2017
The work of this project consisted of all work related to the construction of a new Central Fire Station, approximately 24,000 SF total. The building included a portion that was a pre-engineered steel building structure with full height CMU walls with brick veneer, slab on grade 1st floor, masonry and steel connector structure, two story masonry wall structure with steel bar joists, concrete on steel deck 2nd floor and Mezzanine structure, metal stud framing, structural steel columns and beams, light gauge metal roof trusses, standing seam metal roofing. Finishes included carpet tile, floor tile, vinyl tile, athletic flooring, painted gypsum board, painted block, painted steel structure, wall tile, suspended acoustical ceilings. The project site work included building utilities, storm drainage, concrete and asphalt paving.

Health Plan
Location: 1110 Main Street
Wheeling, WV 26003
Owner: The Health Plan
Building Area: 54,000 SF
Contract Delivery Method: Competitive Bid
Contract Amount: $10,000,800
Date Completed: December 2017
This project consisted of building a new 54,000 SF, 4 story, corporate office building on a 1.3 acre site located at the 1100 block between Main and Market Streets. The project included: misc. site demolition, engineered fill, site utilities (gas, water, sanitary, storm, electrical), rammed aggregate piers, asphalt paving, termite control site concrete, parking bumpers, pavement markings, decorative fences and gates, lawns and landscaping, concrete, precast architectural concrete, masonry, structural steel, steel decking, cold formed metal framing, metal fabrications, metal pan stairs, pipe and tube railings, metal gratings, rough carpentry and sheathing, plastic laminate and wood faced cabinets, finish carpentry, cold applied fluid waterproofing, insulation, foamed-in-place insulation, EIFS, weather barriers, metal composite material wall panels, TPO roofing, sheet metal flashing & trim, roof accessories, roof terrace pavers, penetration firestopping, sealants, door, frames & hardware, alum framed entrances & storefronts, glazed alum curtainwalls, glazing, mirrors, fire-resistant glazing, gypsum board and gypsum shaft assemblies, non structural metal framing, ceramic tile, acoustical ceilings, resilient flooring, tile and sheet carpeting, wallcoverings, painting, stone wall facing, post & panel pylon signs, plug & play living wall, st. stl. toilet compartments, folding panel partition, wall & door protection, toilet accessories, FE's and cabinets, plastic laminates, stone & quartz countertops, site furnishings, dumbwaiter, machine room-less electric traction elevators, sprinklers, plumbing, HVAC, electrical, communications, electronic safety & security.

Monarch Stadium Field House
Location: 223 Tomlinson Ave.
Moundsville, WV 26041
Owner: Marshall County Schools
Building Area: 6,500 SF
Contract Delivery Method: Competitive Bid
Contract Amount: $3,000,800
Date Completed: December 2019
The project consisted of construction of a 6,500 SF +/- CMU Fieldhouse at the Monarch Stadium in Moundsville, WV. In general the work included: earthwork, site utilities, Rammed Aggregate Piers, asphalt paving, chain link fencing, seeding, concrete, masonry, steel joists, metal decking, metal fabrications, cold-formed metal roof trusses, rough carpentry, TPO roofing, shingles, sheet metal flashing and trim, roof specialties, caulking, EIFS, door, frames & hardware, aluminum windows, glass and glazing, acoustical ceilings, resilient base, painting, toilet accessories, toilet partitions, Fes and cabinets, solid plastic (HDPE) lockers, plastic laminate casework, plastic laminate and solid surfacing countertops, fire protection, plumbing, HVAC and electrical and communications work.

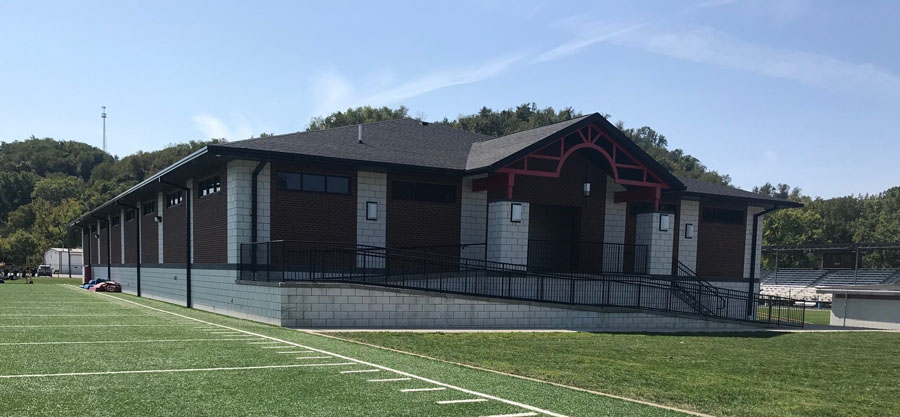
Bellaire Physical Education Facility
Location: Nelson Field
1 West 26th Street
Bellaire, OH 43906
Owner: Bellaire Local School District
Building Area: 11,800 SF
Contract Delivery Method: Competitive Bid
Contract Amount: $1,700,800
Date Completed: August 2017
This building consisted of the construction of an elevated one-story, 11, 800 SF masonry and wood framed slab physical education facility. Work also included related utilities to the building, site work, site utilities, taps, concrete walks, grading, pavements, drainage, etc.

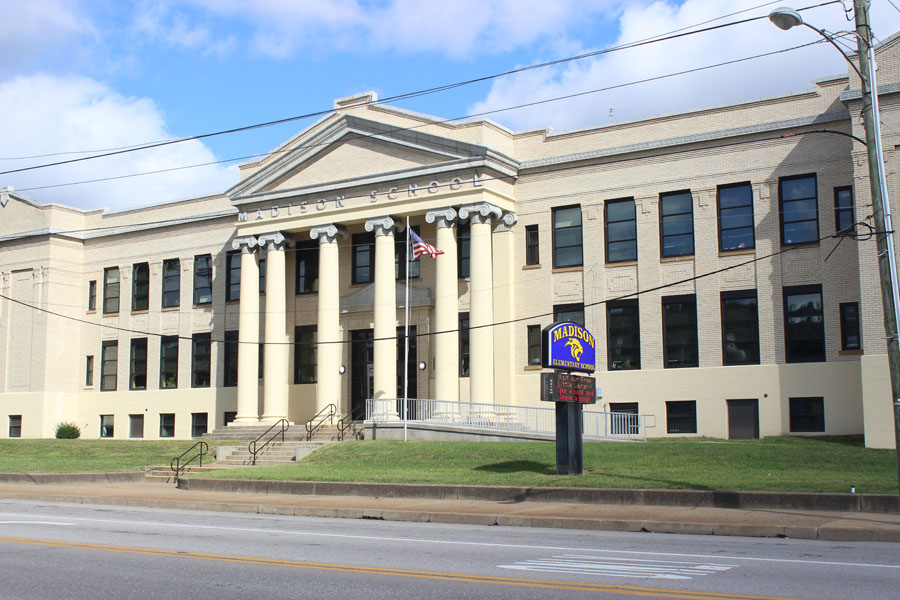
Madison Elementary Renovations
Location: 91 Zane Street
Wheeling, WV 26003
Owner: Ohio County Schools
Contract Delivery Method: Competitive Bid
Contract Amount: $5,000,800
Date Completed: June 2020
General building renovations included, but not limited to: Site improvements, asphalt paving, chain link fencing, selective demolition, historic removal and dismantling, historic cleaning and brick unit masonry repair and repointing, historic terra cotta unit masonry repair and repointing, historic stone masonry repointing, unit and cast stone masonry, concrete, glass fiber reinforced concrete castings (GRFC), cold formed metal framing, metal fabrications, pipe and tube railings, plastic laminate clad casework, reroofing, doors, frames & Hardware, historic treatment of wood interior windows, FRP doors, Total Doors, aluminum framed entrance and storefronts, fiberglass windows, security windows, glazing, mirrors, plaster, drywall and acoustical, flooring, painting, visual display boards, plastic toilet compartments, toilet and bath accessories, roller window shades, wheelchair lifts, new sprinkler system throughout, misc. plumbing and hvac work, misc. electrical, communications and electronic safety & security work.

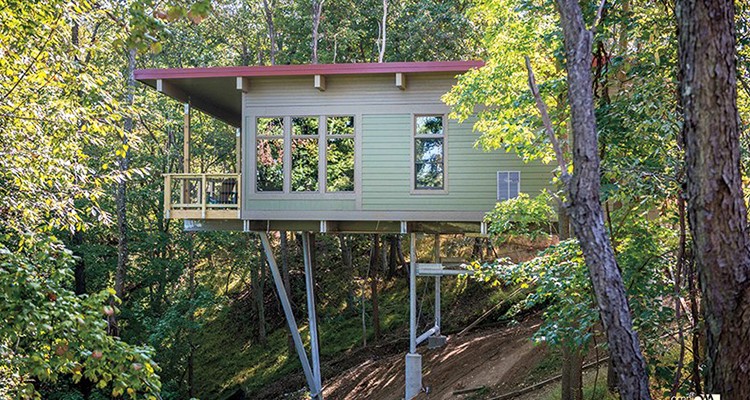
Grand Vue Tree House
Location: Grand Vue Park
250 Trail Drive
Moundsville, WV
Owner: Marshall County Parks and Recreation
Building Area: Two treehouses of 650 SF, two treehouses of 860 SF
Contract Delivery Method: Competitive Bid
Contract Amount: $1,500,800
Date Completed: May 2017
This project consisted of the construction of four treehouses and associated sitework to be located along a dedicated ridgeline. Each treehouse was elevated on a structural steel platform that support the enclosed living space as well as an outer deck area. These builds consisted of two configurations: two single bedroom treehouses of 650sf of enclosed space and two double bedroom treehouses of 860sf of enclosed space. The enclosed space is post and beam construction with wood frame interior walls, fiber cement exterior siding and single slope standing seam metal roof. The sitework consist of paving, sidewalks, lighting, landscaping and gangway connections to the treehouses.

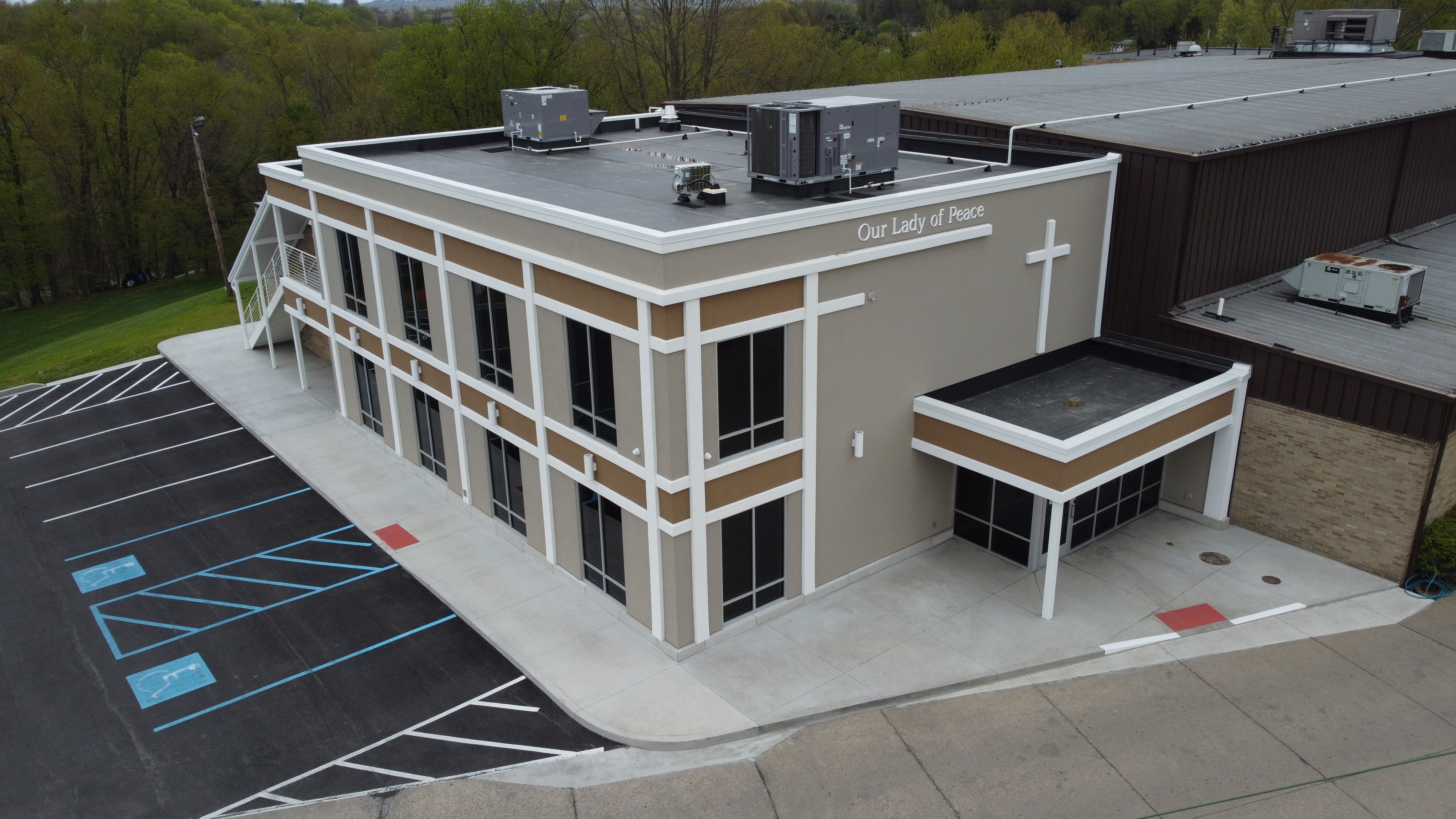
Our Lady of Peace
Location: Our Lady of Peace Parish & School Addition
690 Mt. Olivet Rd. Wheeling, WV
Moundsville, WV
Owner: Our Lady of Peace Parish & School
Building Area: 5,058 SF
Contract Amount: $1,500,800
Date Completed: Project is ongoing
This project consisted of a two-story, 5,058 SF addition (3,051 SF first level, 2,007 SF second level) to an existing elementary school. The structure consisted of steel frame with concrete footings. Exterior materials were a combination of precast concrete, brick masonry, aluminum storefronts/entrances, composite metal panels, and TPO roofing. Sitework included modifications to an existing parking lot, sidewalks, utility modifications, and stormwater management. The addition is attached via an expansion joint to an existing combination pre-engineered metal building and brick structure. Extensive modification to the existing façade is in the scope of work. Plumbing/Mechanical/Electrical scopes are bid out as separate prime contracts.

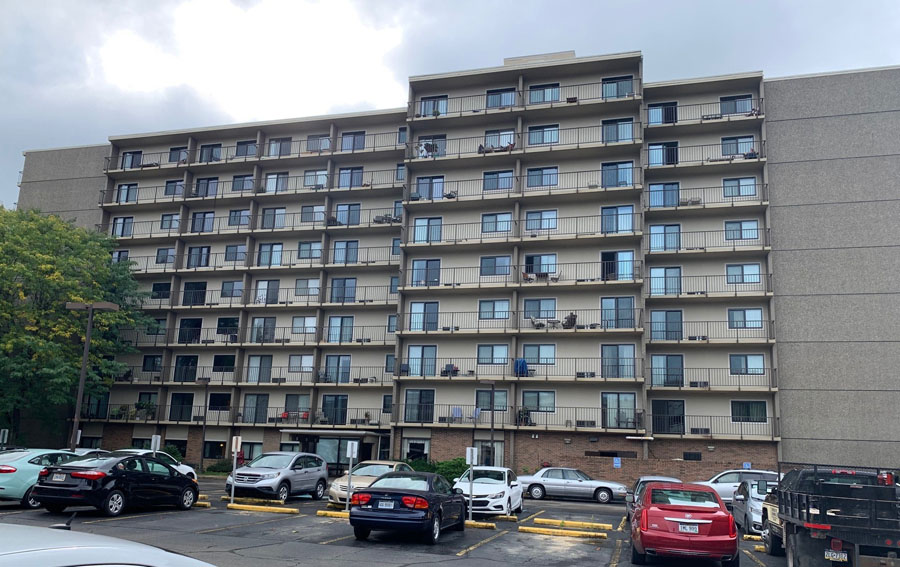
Brook Park Place Renovation
Location: Brook Park Place Renovation
1290 National Road, Wheeling, WV
Owner: Heritage Housing, Inc.
Contract Delivery Method: Negotiated Bid
Contract Amount: $4,600,800
Date Completed: Project is ongoing
Complete renovation of a 9 story apartment complex consisting of 161 apartments and creating 8 new ADA Units.

OCDA Sports Complex
Location: The Highlands
Triadelphia, WV 26003
Owner: Ohio County
Contract Delivery Method: Competitive Bid
Contract Amount: $7,500,800
Date Completed: 2020
Multi use building for Ohio County. This project involved foundation work, steel, carpentry, misc steel, etc.

Welty Village
Location: 1287 National Road
Wheeling, WV 26003
Owner: Welty Trust Real Estate, LC
83 Edgington Lane
Wheeling, WV 26003
Building Area: 27,601 SF
Contract Delivery Method: Construction Management
Contract Amount: $8,690,800
Date Completed: July 2016
The project consisted of 12 upscale townhomes clustered in three separate buildings. The townhomes are retirement homes for the elderly. Each townhome is approximately 2,200 sq. feet, and consists of two bedrooms, two baths, kitchen, dining room, living room, laundry, storage room and two-car garage. The living room opens to a covered porch which also opens to a common courtyard with extensive landscaping and meandering walks for use by all residents. The site also features a lighted private lane offering privacy in one of the premier locations in Wheeling.

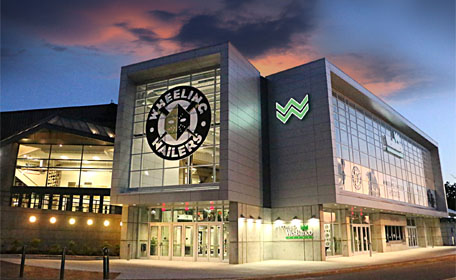
Wesbanco Arena - Phase III
Location: #2 14th Street
Wheeling, WV 26003
Owner: City of Wheeling
1500 Chapline Street
Wheeling, WV 26003
Building Area: 9,560 SF
Contract Delivery Method: Competitive Bid
Contract Amount: $4,247,000
Date Completed: June 2016
This project consisted of a new, dynamic main entrance addition to the existing Wesbanco Arena. This was the third phase of a three-phase renovation project to upgrade the existing arena that was constructed in 1975. Notable components of the addition were the expansive aluminum curtainwall and aluminum composite wall panels. The addition housed a ticket booth, general entry space to the arena, retail sales space, an elevated walkway with glass railings to the renovated west plaza, new elevator and a new handicap ramp that was constructed first to provide access to the existing facility during construction of the addition.
Office of Emergency Management - 911 Center
Location: 82 Emergency Drive
New Cumberland, WV 26047
Owner: Hancock County Commission
2012 North Court Street
New Cumberland, WV 26047
Building Area: 6,264 SF
Contract Delivery Method: Competitive Bid
Contract Amount: $3,481,457
Date Completed: January 6, 2016
This project consisted of a new building to house a new Emergency Management and 911 Call Center. The building was a single-story, masonry backup and steel-framed building with masonry veneer, metal roof panels, aluminum storefront and finishes. The project included clearing and grubbing of the site, land development, municipal utilities, access roads, parking lots, mechanical, electrical, plumbing and fire protection systems.
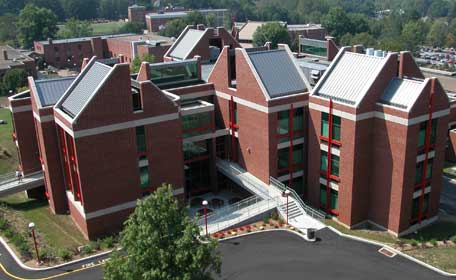
Thomas A. Acker Science Center
Location: Wheeling Jesuit University
316 Washington Avenue
Wheeling, WV
Owner: Wheeling Jesuit University
316 Washington Avenue
Wheeling, WV
Building Area: 56,500 SF
Contract Delivery Method: Construction Management
Contract Amount: $8,342,800
Date Completed: 2001
Project was value engineered down from an initial $9,200,000 cost estimate. Project was funded through HUD.
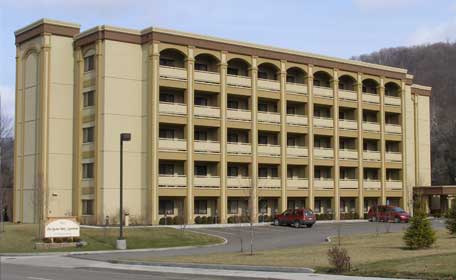
Bertha Welty Apartments
Location: 1276 National Road
Wheeling, WV
Owner: The Welty Trust Real Estate, LLC
83 Edgington Lane
Wheeling, WV 26003
Building Area: 55,000 SF
Contract Delivery Method: Construction Management
Contract Amount: $7,396,800
Date Completed: 2008
Five story, steel frame structure with light gage metal framing and E.I.F.S exterior walls. Building houses 38 retirement apartments.
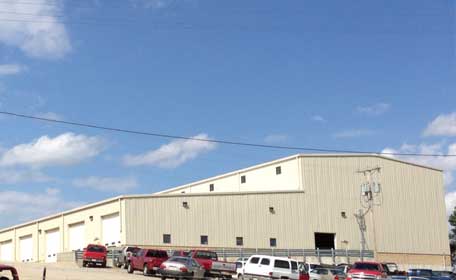
LKQ 250 Auto Disassembly and Storage Building
Location: St. Rt. 250
Harrisville, OH
Owner: LKQ 250 Auto
St. Rt. 250
Harrisville, OH
Building Area: 25,000 SF
Contract Delivery Method: Competitive Lump Sum Bid - Single Prime Contract
Contract Amount: $2,053,500
Date Completed: 2010
Building is a Kirby Buildings pre-engineered building.
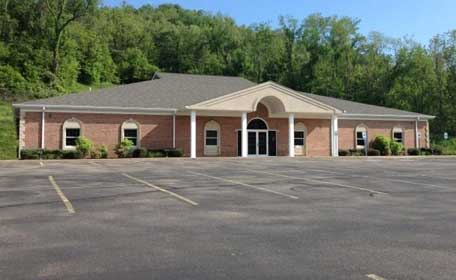
Valley Hospice Corporate Offices
Location: 10686 St. Rt. 150
Connersville, OH
Owner: Valley Hospice, Inc.
10686 St. Rt. 150
Connersville, OH
Building Area: 11,700 SF
Contract Delivery Method: Construction Management (Design/Build Project)
Contract Amount: $1,761,300
Date Completed: 2008
The first of two projects completed for Valley Hospice, Inc., a nonprofit Hospice caregiving organization. Project was a design/build project. Construction Management services were provided for this project.
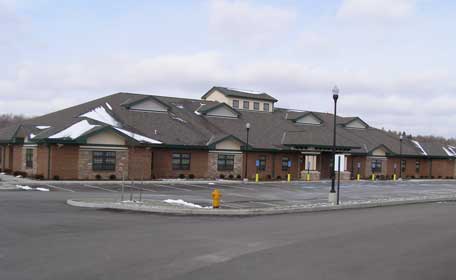
Liza's Place - Valley Hospice, Inc.
Location: 132 Peters Run Road
Wheeling, WV
Owner: Valley Hospice, Inc.
10686 St. Rt. 150
Connersville, OH
Building Area: 25,000 SF
Contract Delivery Method: Competitive Lump Sum Bid - Single Prime Contract
Contract Amount: $5,157,800
Date Completed: 2010
The second of two projects completed for Valley Hospice, Inc. Project consisted of administrative offices and patient rooms for terminally ill patients receiving hospice care.
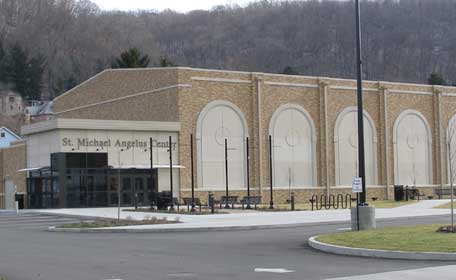
St. Michaels Angelus Center
Location: 1221 National Road
Wheeling, WV
Owner: St. Michaels Parish
1225 National Road
Wheeling, WV
Building Area: 15,000 SF
Contract Delivery Method: Competitive Lump Sum Bid - Single Prime Contract
Contract Amount: $3,338,000
Date Completed: 2010
The building serves as an activities center for St. Michaels Parish and St. Michaels School. Building contains gymnasium, locker rooms and meeting rooms.
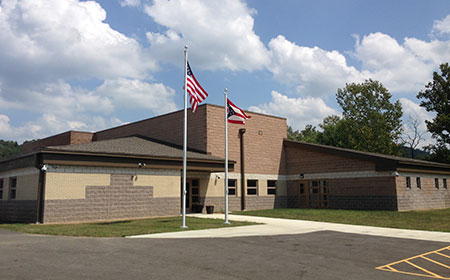
Multi-County Juvenile Attention Center
Location: 2295 Reiser Avenue
New Philadelphia, OH
Owner: The Joint Board of County Commissioners
Multi-County Juvenile Attention System
815 Faircrest St., SW
Canton, OH
Building Area: 13,500 SF
Contract Delivery Method: Competitive Lump Sum Bid - Multiple Prime Contract (General Trades Contract)
Contract Amount: $2,228,800
Date Completed: 2013
Project is an attention center for troubled youth. Building houses 24 cell units, 2 day rooms, 2 classrooms, gymnasium, commercial kitchen and administrative offices. Site conditions dictated the use of rammed aggregate piers as a method of ground improvement to support a conventional foundation system.
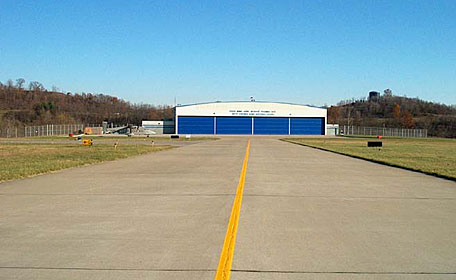
Eastern Army Aviation Training Site
Location: Benedum Airport
Bridgeport, WV
Owner: The State of West Virginia
Office of the Adjutant General
Division of Engineering and Facilities
1703 Coonskin Drive
Charleston, WV
Building Area: 35,000 SF
Contract Delivery Method: Competitive Lump Sum Bid
Contract Amount: $6,400,000
Date Completed: 1996
The building consisted of a 35,000 SF hangar and support facilities for the West Virginia National Guard Unit located at the Benedum Airport. Custom fabricated long span structural steel trusses and a 110' wide hangar door are the elements of the design. A major portion of this project consisted of constructing new access into the airport and alterations to the airport runways.
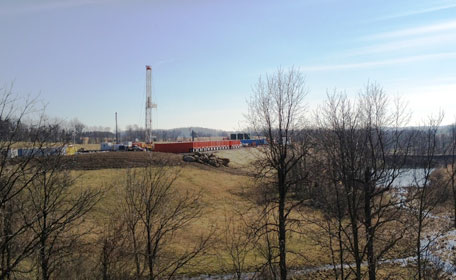
Oil and Gas Contractor Ready
Colaianni Construction is proud to serve the Upstream & Midstream Oil and Gas companies entering our great Ohio Valley. We understand the need for safety, valued relations, responsiveness, and the overall impact of finances to each and every project we service. For more information on how we can be a valued partner for your upcoming Utica Shale Oil and Gas Building needs, please contact us.








